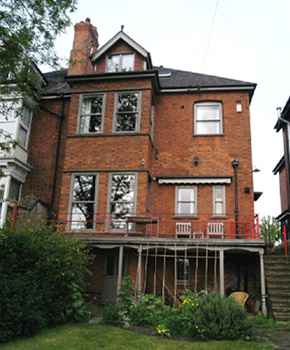24 Barrack Lane
One of a pair of houses c1905. Barrack Lane, previously named Barrack Road, formed main access to Army Barracks in The Park from Derby Road. Barracks, built c1793 demolished c1870, replaced by sections of new estate roads Pelham Crescent and Cavendish Crescent North. Site of house and other houses on Barrack Lane previously used as allotment gardens. Two storeys plus attic and basement. Red brick with hipped plain tile roof. In single household use. Original single storey, gabled extension on road front with later flat roofed garage building adjacent to Barrack Lane boundary. Single storey timber framed, canted window bay on road front with brick plinth and hipped plain tile roof. Moulded wooden eaves cornice to bay with brackets plus moulded head panel. Sash windows to bay with glazing bars to upper sashes. To the right, single plain sash window. Above bay on road front, pair of sash windows with glazing bars to upper sashes. Similar sash window at first floor level over gabled extension. Segmental brick arched heads to window openings with splay reveals and stepped plinth brick sills. Similar windows and openings on side elevation. A fire c1952 destroyed framed window bay and balconies on garden front. Rebuilt in brickwork with concrete head and sill bands. Pair of plain sash window openings formed at ground and first floor levels on rebuilt bay. Original door openings to framed balconies also affected and replaced by plain sash windows. Part of balcony survives. Half glazed panelled door to bay at basement. Steps lead down from side of house on steeply sloping site to garden at basement level. Garden, originally terraced, continues to slope down to stone boundary wall on Harlaxton Drive. Hipped plain tile roof with bonnet hip and decorative ridge tiles plus clay finials. Pitched roof dormer window with tile hanging and bargeboards on road and garden fronts. Roof windows added. Red brick chimney stacks with corbelled heads. Part of original coursed rubble stone boundary wall to Barrack Lane survives with gated opening and square piers. Remaining section of boundary wall removed during construction of garage.



