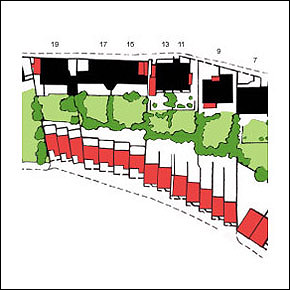17 Newcastle Drive
One of a pair of houses c1890, now converted into flats. Road front of house abuts pavement on Newcastle Drive and at top of steeply sloping site. Lower part of original garden separately developed to create terrace of ‘townhouses’ adjacent to Tennis Drive c1970. Two storeys plus basement and attics.Red brick with ashlar dressings plus hipped plain tiled roof with gabled dormers. Three storey canted window bay overlooking garden with gabled dormer at attic level above. Prominent oriel windows at first floor level on garden front and side. Two storey wing adjacent to garden with hipped plain tile roof. Red brick facades with brick piers flanking pedimented gabled dormers. Brick/terracotta details include corbelled eaves and dormer pediments with dentillation and mouldings, complete surrounds to square headed windows and voussoirs to segmental and semicircular arched openings. Central and side wall red brick chimney stacks with brick relief patterning, string courses and corbelled heads. Original stack copings removed and pots replaced. Stone surround to main entrance doorway with pilasters, plinths, architrave and cornice. Also, moulded stone sills to a number of window openings plus lintels and sills to canted bay window. Hipped plain tile roof with dormers and gabled dormers. Tile hanging to sides of dormer windows. Flat roof dormers added. Original rainwater fittings replaced and further pipework added. Originally, mainly sash windows with leaded lights. Panelled main entrance door with overlight. Garden areas terraced with stone retaining wall. About half of original garden remains following ‘townhouses’ development at bottom of garden adjacent to Tennis Drive. Red brick boundary wall with saddleback copings and gated entrance to side yard area from Newcastle Drive.Brick piers with stone caps to boarded gate opening.



