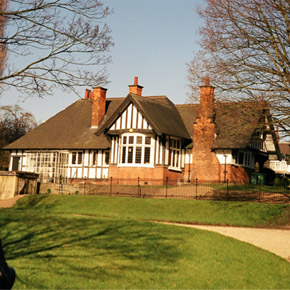7a Lenton Road
Plans for new Newcastle Estate Office, (now known as The Park Estate Office), by Frank Littler architect of Lowdham, Nottingham c1907. Office building designed to harmonise with residential surroundings. Grade II Listed. Building remains Estate office and caretaker’s residence as originally planned. Predominantly single storey with accommodation in roofspace. Half-timbered Tudorbethan architectural style to all facades with white painted render or red brick infill panels. Red brick plinth at varying heights. Covered porch to office entrance with half open moulded timber arched and framed external screen. Projecting wings to former agent’s room and ante room with bow and canted window bays respectively. Timber bressumer beams above bays supported by shaped timber brackets. Double pitched roof with hips and prominent gables. Plain tiles with clay ridges. Projecting timber bargeboards at gables. Plain red brick chimney stacks with simple brick relief pattern below shaped projecting stone cap. Original plain roll top red chimney pots. One pot missing. Splayed plinth at lower level of chimney stack facing the garden with crowstep copings. Casement windows generally with leaded lights. Flat roofed, rectangular oriel window to gable on east facing facade supported by twin shaped timber brackets. Lead covered flat roofed dormers with casements. Some minor window alterations. Original panelled main entrance door to office. Small fully glazed flat
roofed conservatory a later addition to rear of caretaker’s accommodation. Flat roofed prefabricated single garage built in part of the original garden area. Original boundary railings to Lenton Road replaced. Large rear garden area now converted into public garden (Peveril Garden 2006) with railings replacing former hedge boundary enclosure. Front garden areas retained for use by Estate Office and caretaker.



