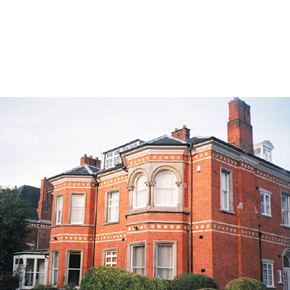Lenton House: 27 Lenton Road
Early houses c1858, probably by T.C. Hine, architect. Now converted into flats with a number of later single storey extensions and other alterations. Three storeys including attics plus basement. Red brick facades with band of small inset buff coloured brick or stone panels and buff string courses at storey height level and eaves. Stone dressings to door and window openings. Pair of two storey canted window bays on garden facing facade. Brick plinth to main facades. Moulded stone door and window surrounds including prominent semicircular window heads with shafts to first floor windows on one canted bay. Also semicircular arched head to larger first floor window on Lenton Road facade. Segmental arched head to front facade door opening. Moulded stone detail at eaves with stone caps to facade plinths plus other smaller stone details elsewhere. Apart from the eaves most of the stonework remains unpainted or paint has been recently removed. Facade brickwork recently cleaned. A number of later window openings. Hipped slate roof with lead flashings. A number of dormer windows added. Red brick chimney stacks, now altered. Original rainwater fittings replaced and numerous waste and downpipes added. Original sash windows plus a number of alterations. Casement windows generally to later window openings. Original main entrance to house was on east facing facade. Part of original rear garden area lost to block of garages with drive access. Section of original buff and red brick and stone patterned boundary wall adjacent to Lenton Road survives, together with pair of stone capped gate piers. Later openings formed and gate piers added.



