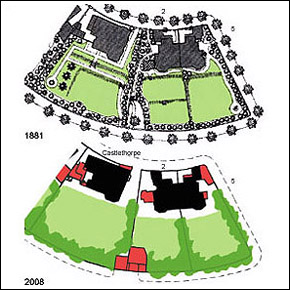5 South Road
One of a pair of houses (with 2 Newcastle Circus) possibly by architects Hine & Son 1870-75. Also known as Gardenhurst. In single household use. Three storeys plus basement. Red brick with ashlar dressings and slate hipped roof with small gable and gabled dormer. Former single storey hipped roof wing at corner of Newcastle Circus and South Road now altered, extended and converted for garage use. Also, side extension enlarged and lean-to extension added to gabled bay in former yard area. Large polygonal corner bay overlooking garden. Corbelled brick banding with nailhead moulding mainly at eaves and gable verges. Brick dentillation detail added to banding at eaves in some areas. Blue brick patterning including band courses at storey height levels, over pointed arched openings and to some gable verges. Brick voussoirs to pointed arch window openings and blind windows. Stonework details include shaped and moulded door and window surrounds, sill band on polygonal bay plus decorative vents and small window openings including quatrefoil and eight pointed star motifs. Stone copings to gabled dormer. Stonework now painted apart from copings to gabled dormer. Hipped, slate main roof with small gable on road front and shared gabled dormer overlooking garden. Clay hip and ornamental ridge tiles. Hipped slate roof to polygonal bay with iron finial. Red brick side wall and ridge chimney stacks with red and blue brick relief patterning. Mainly red clay roll top chimney pots, some with ventilator caps. Brick base and taller pot added to one flue. Mainly plain sash windows with glazing bar sashes on road front facing Newcastle Circus. Prominent boundary wall, with gated opening, enclosing garden adjacent to South Road and Clumber Crescent South. Coursed rubble stone plinth, blue brick stretchers plus red brick garden wall above with blue brick decorative banding and saddleback copings. Part of original brick boundary wall adjacent to Newcastle Circus removed during later alterations and addition of garage.



